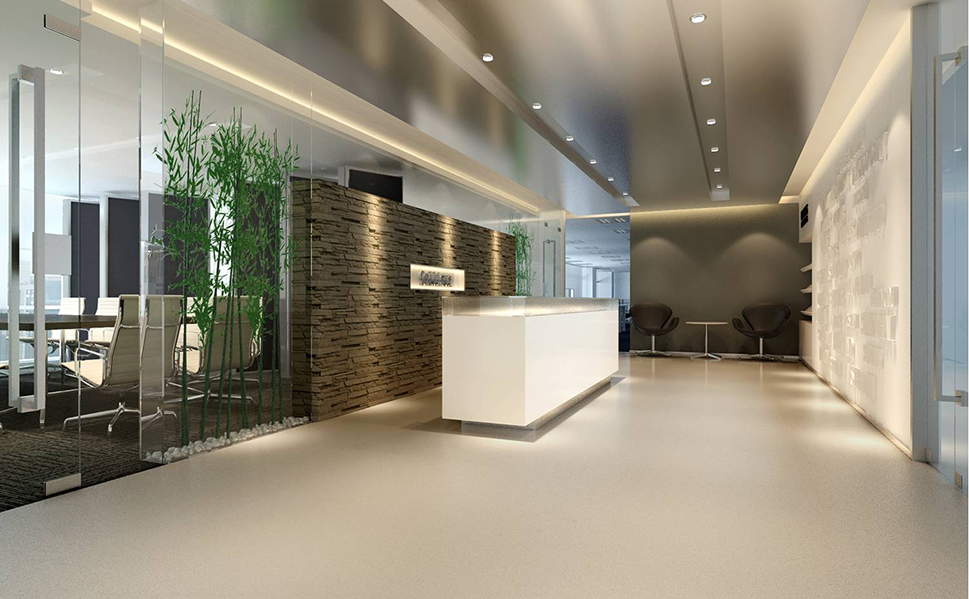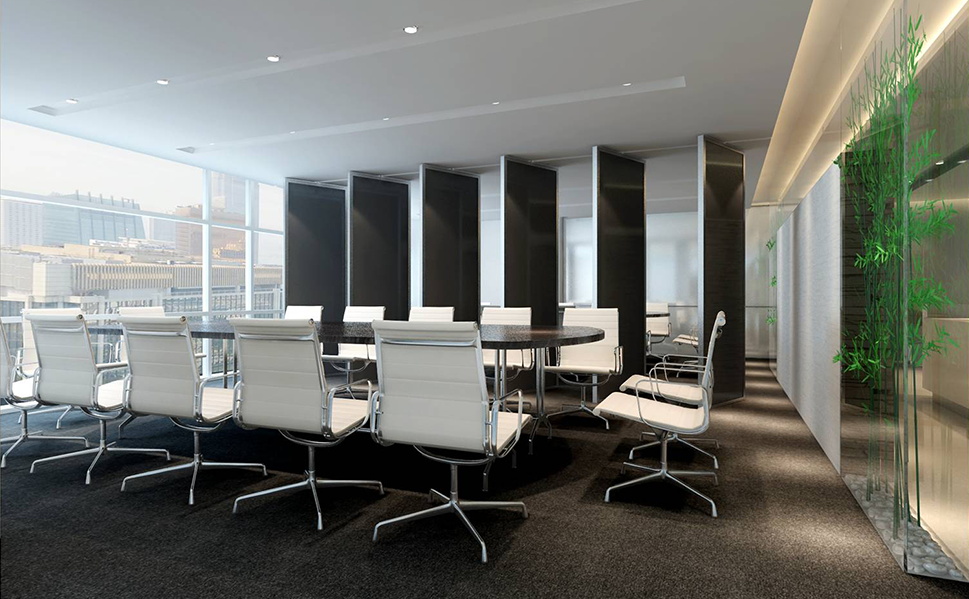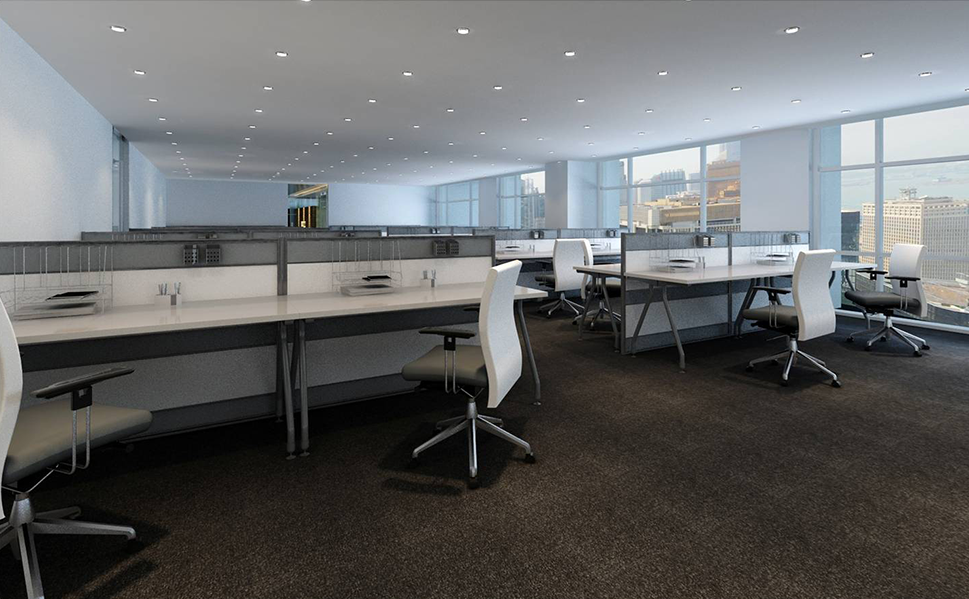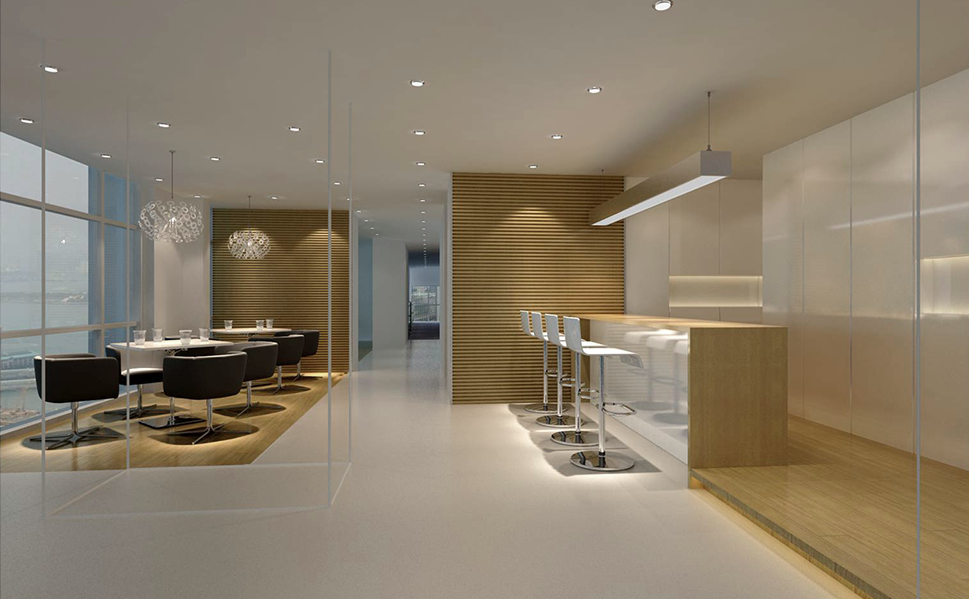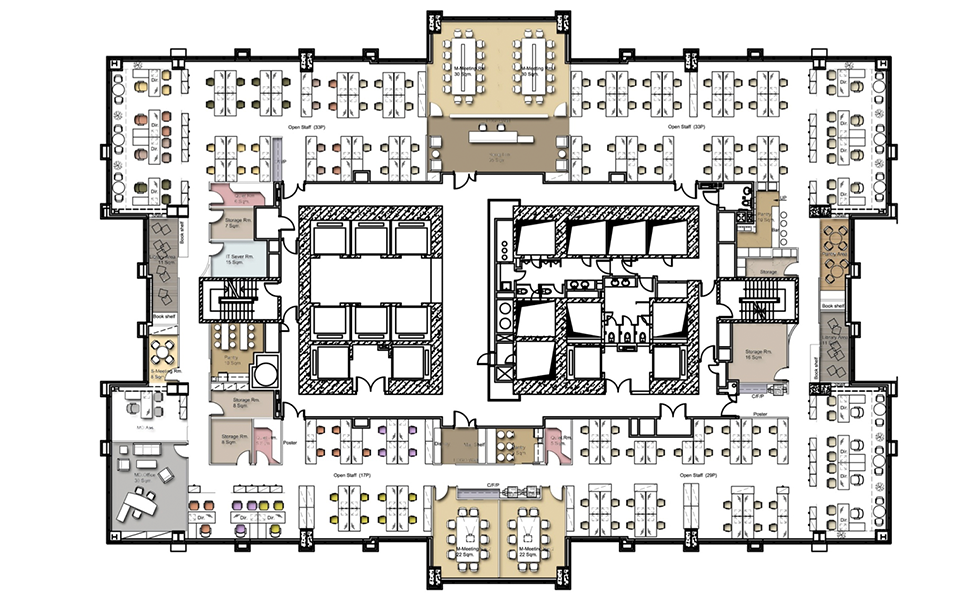Colliers International
RFP: “Colliers is seeking a working environment and office interior that is clean, spacious, practicable and functional, and promotes teamwork and calibration. The image should be creative and reflect the nature of the business. The use of natural light is preferred, and the interiors should feel open, clean and spacious, while minimising noise. The design of the new premises should also consider the LEED, an energy-saving and environmentally friendly approach..”.
Design Approach: The break out areas Pantry and Library are supporting interaction and offer room for relaxing, reading,informal talks with collegues and clients. No straining after effects disturb the clear and geometric Shapes. The use of Wood as dominating material is contributing a warm and welcoming atmosphere. Eco friendly materials and a high amount of natural daylight instead of artificial light will be part of the design Concept. This is achieved through the specific layout. Workstations with a permanent use are treated with priority and and located along the windows. Whereas Meeting rooms and other non permanent used rooms are treated as secondary Spaces.
- Location:Shanghai
- Date:RFP/Pitch 2011
- Size:1.975sqm
- Client:Colliers International
- Scope of Work: Design Concept, Material Sampling, SF furniture selection
