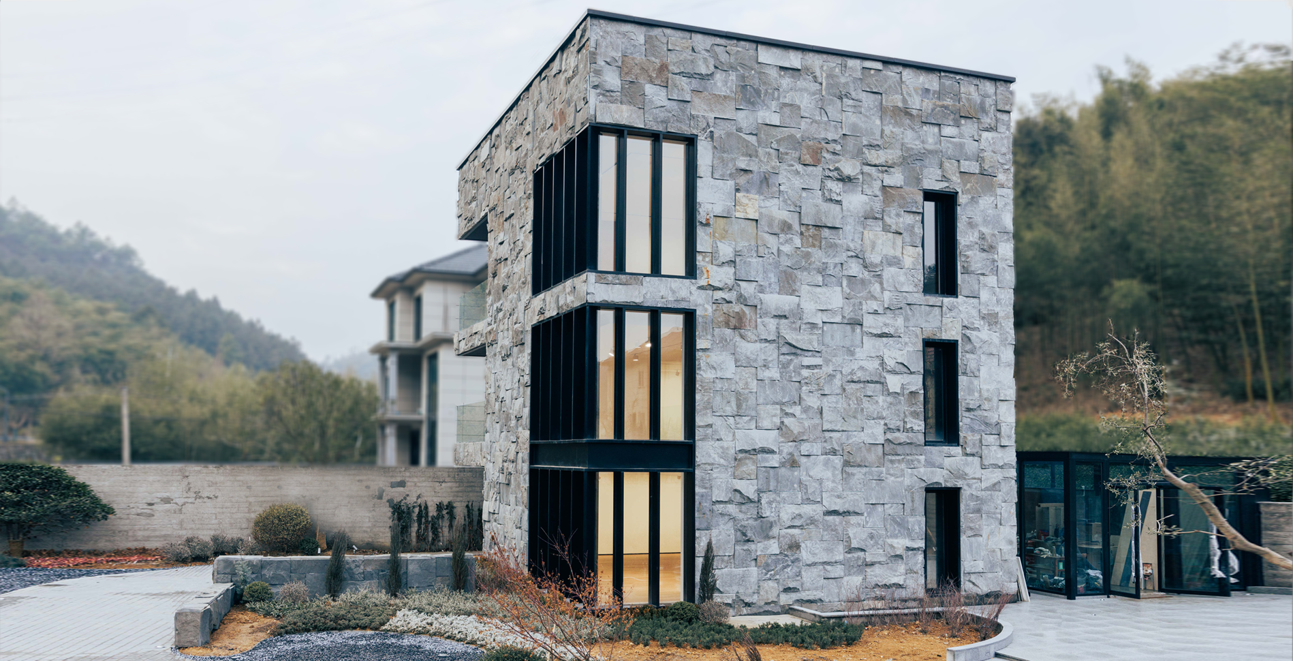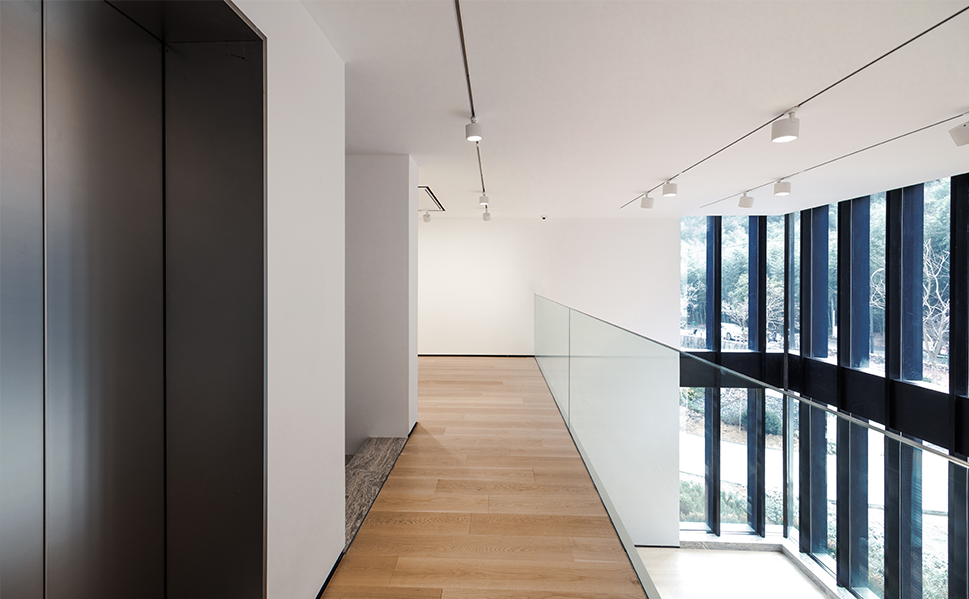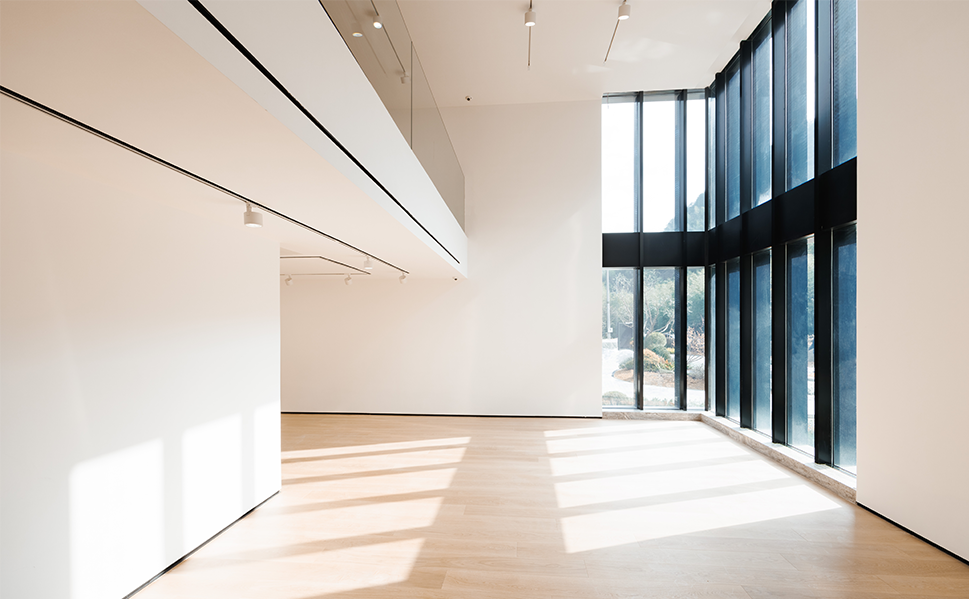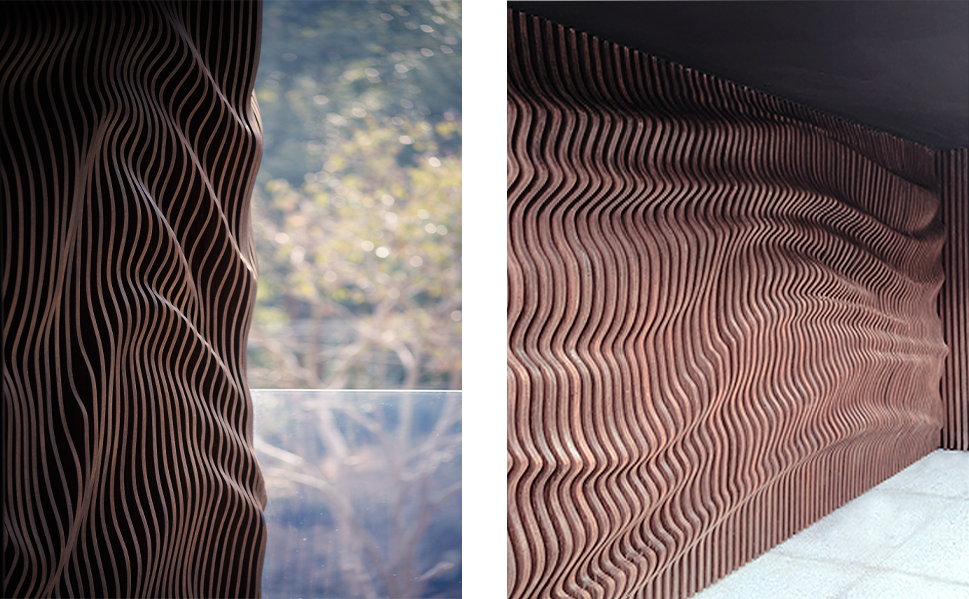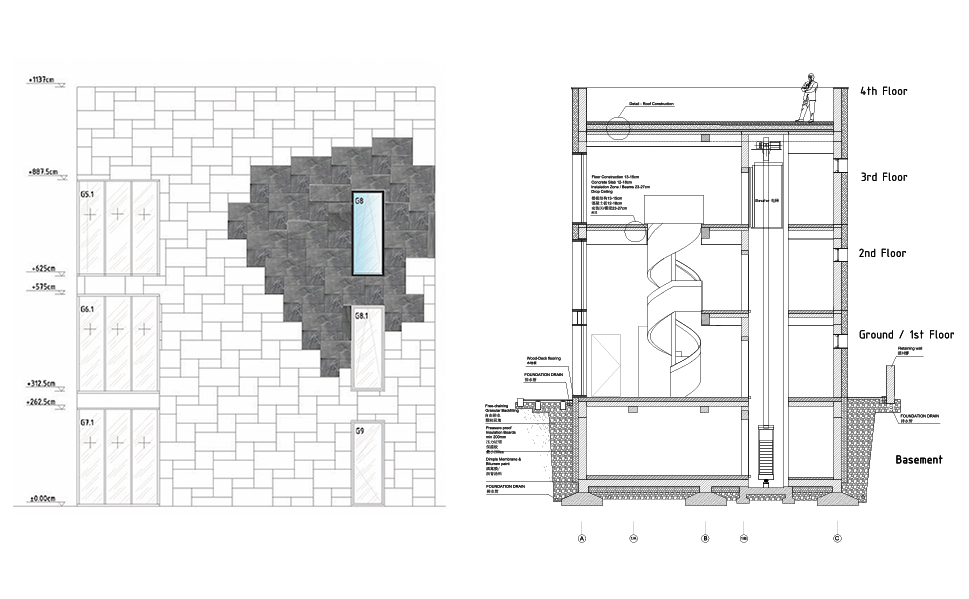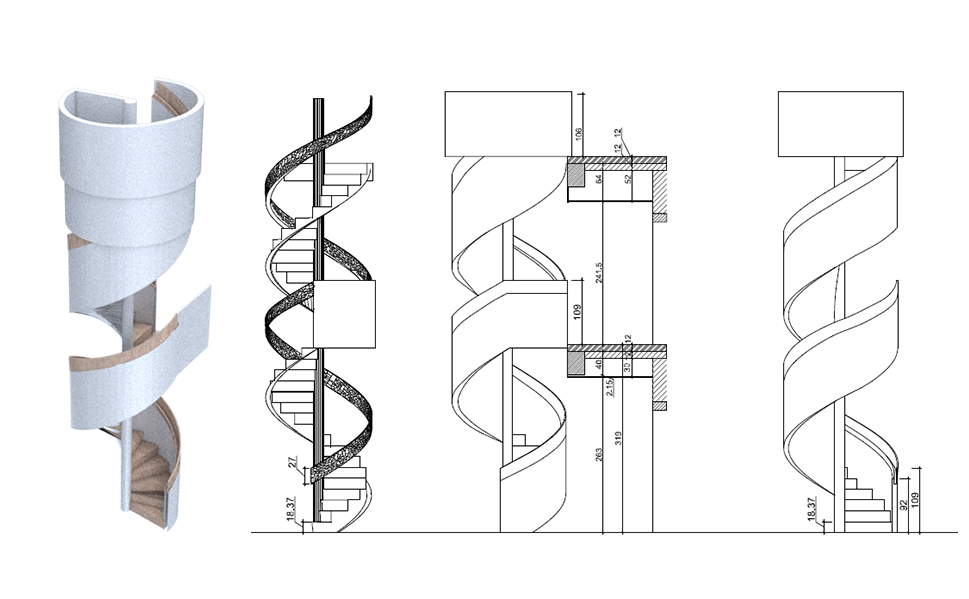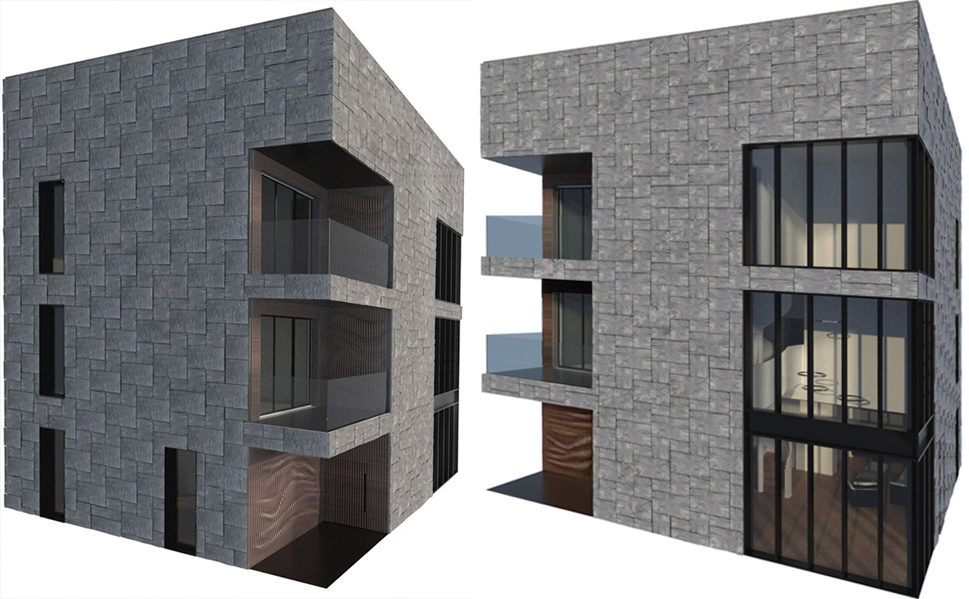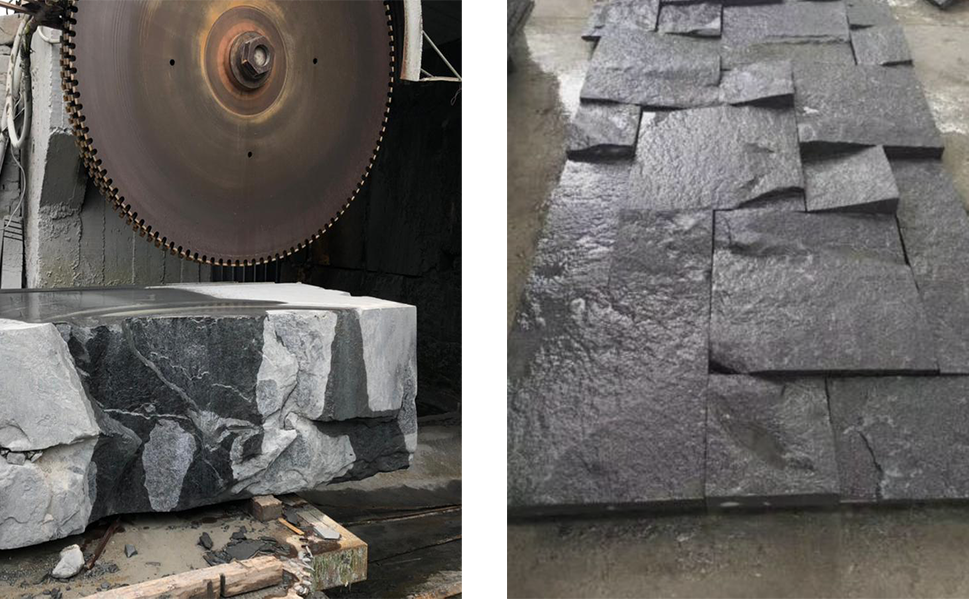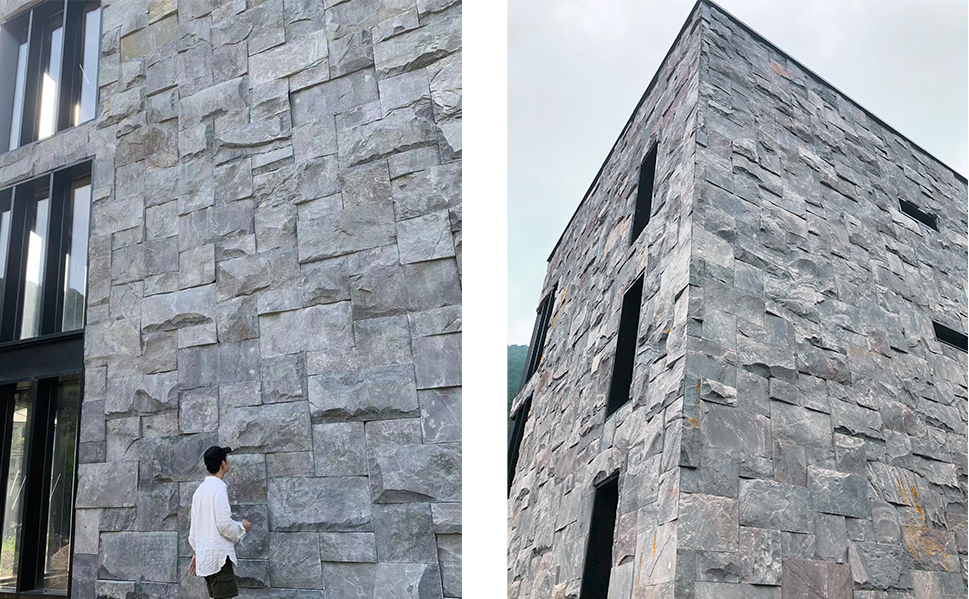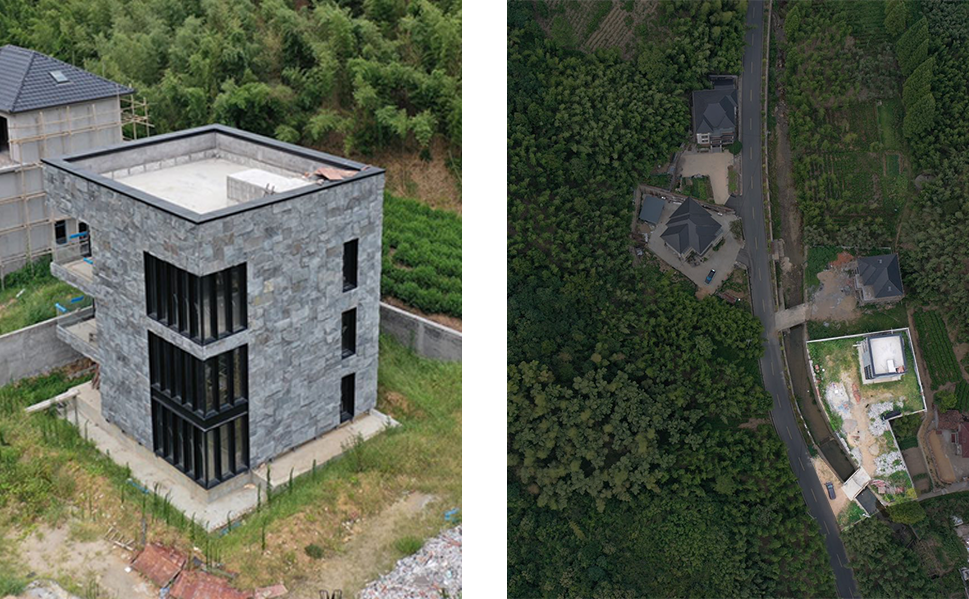Zi An Gallery
The Gallery is located in the mountainous bamboo forests close to Hangzhou. Initialy planed as a Villa for sole residential/recreational purposes, the task was to integrate a demanding and complex programming into a 3-Storey Building while standing out of the common architecture within the area and with regards to the local building codes and Genius Loci. After completion of the main Building Structure, the client changend from the objective to use the Building for residential purposes to a Art Gallery Space (hence the still existing balconies of the previous Masterbedrooms) which will be open to the public up from Spring 2024.
DesignprocessThroughout the planning, BIM and parametric design helped to clarify structural and design issues with stakeholders, from the client themselves to suppliers and specialist planners. An intensive dialogue over the entire project period , was carried out exclusively through digital communication and online meetings (due to the pandemic situation), with the exception of a one-month stay in autumn 2023 to clarify open FFE and detailing questions directly on the construction site and through visits to local material markets and furniture stores. This dialogue was crucial for a successful project implementation. Vertical circulationUnfortunately and due to space requirements towards the repurposing the elegant and sculptural spiral staircase that would have connected the ground floor with the two upper floors was skipped. Instead a new Staircase was allocated in spaces which would have served the residential comfort but are not required anymore. In addition and to achieve barrier-free properties, an elevator has been installed to conveniently reach all floors. LightA two-storey corner glass wall connects the outside and inside areas and provides natural light in the lobby. Previously all spaces had daylight and floor-to-ceiling windows. To meet the different needs and the wide range of works exhibited in the gallery, this floor-to-ceiling windows where blacked out and a track system with flexible LED lights with degrees of tilt and rotation are installed. This achieve a homogeneous distribution of brightness in the art space and if necessary, accentuates it with differentiated light distributions. Sustainable MaterialsNatural oak parquet was chosen as the floor covering. The inner walls are made of bricks (a technique and material that dates back to 1000 BC in Chinese history) covered with plaster. The walls in the entrance area and on the balconies are clad with parametrically designed wooden panels. And the exterior cladding is made of local extracted natural Stone. Indoor ClimateControlled and as part of the Building Management System (BMS) a combination of underfloor heating and air conditioning was installed for heating and cooling. The A/C system consists of supply air vents for cooling and return air vents to circulate/recycle the air from each room. Facade systemThe exterior cladding of the building is made from local extracted natural Stone as a result of a vernacular approach. The facade harmonise well with the surrounding in particular due to the choosen stone pattern mixture of three sizes in order to build a more random and natural look. This facade system provides insulation and ventilation to the building. In the given design, there is a physical separation between the outside of the façade and the interior wall of the building. A layer of insulation was applied directly to the outside of the interior walls and combined with a bespoke substructure made of stainless steel and aluminum to achieve a very low coefficient of thermal bridging. Anchored onto this substructure was then the rear ventilated stone facade.- Location:Hangzhou
- Date:2019-2024
- Size:360sqm
- Client:Zi An Gallery
- Scope of Work: Architectur & Interior Design, Schematic Design and Construction drawings, Quantification and consulting on the Contractor selection.
