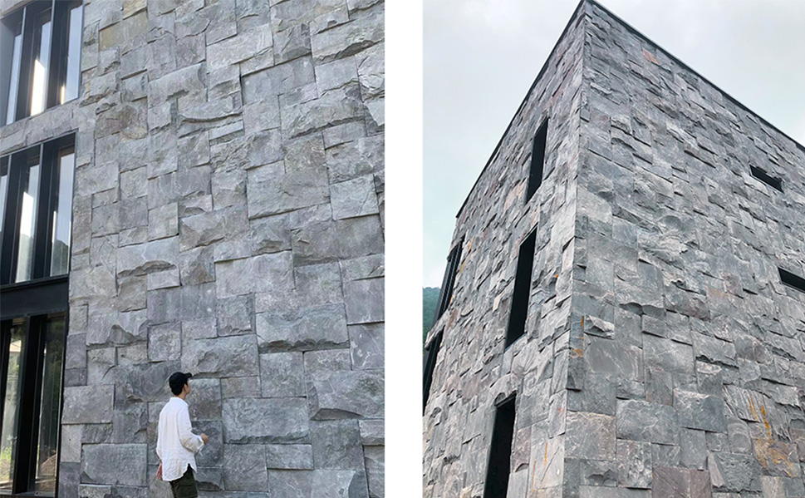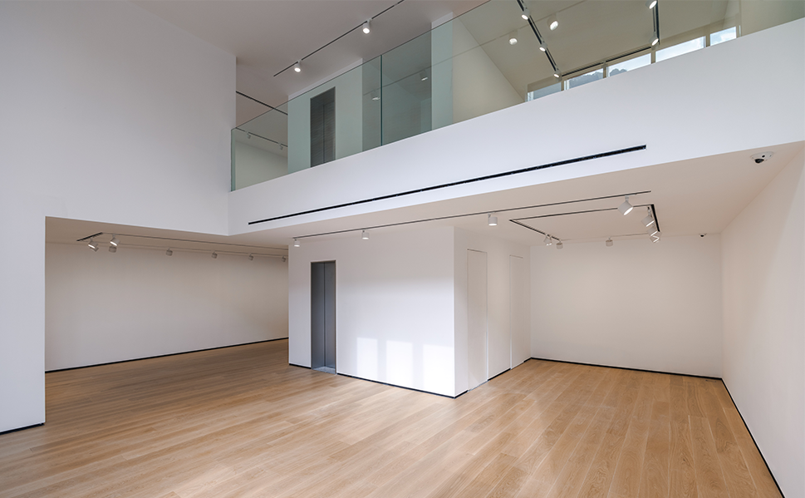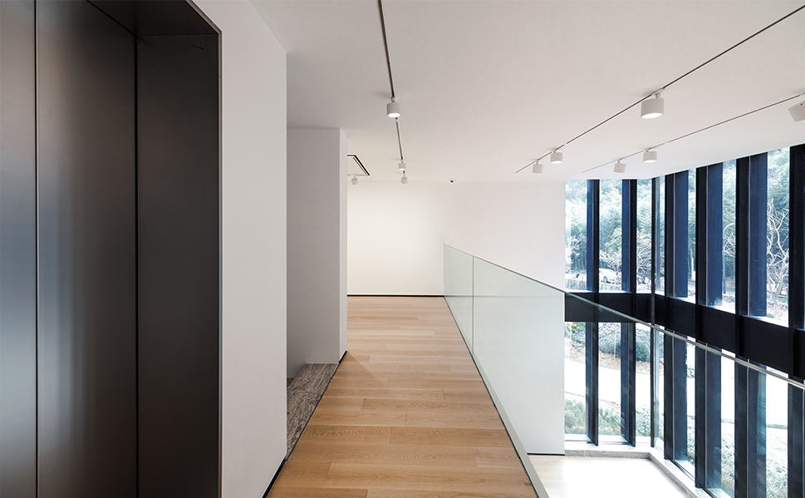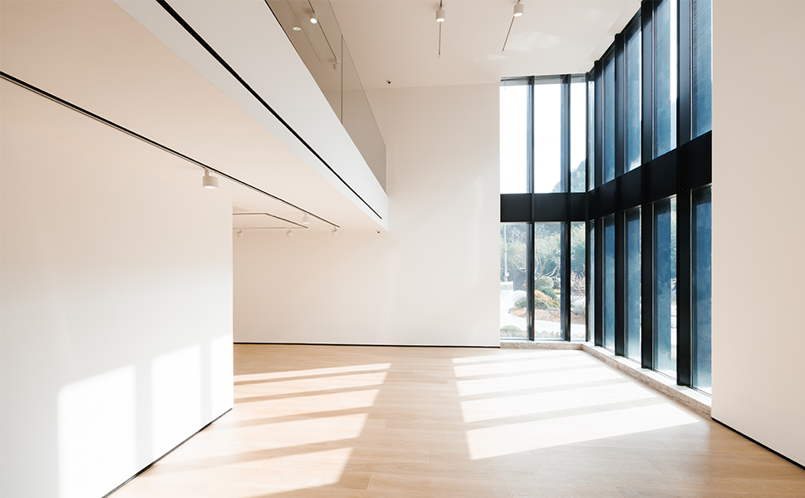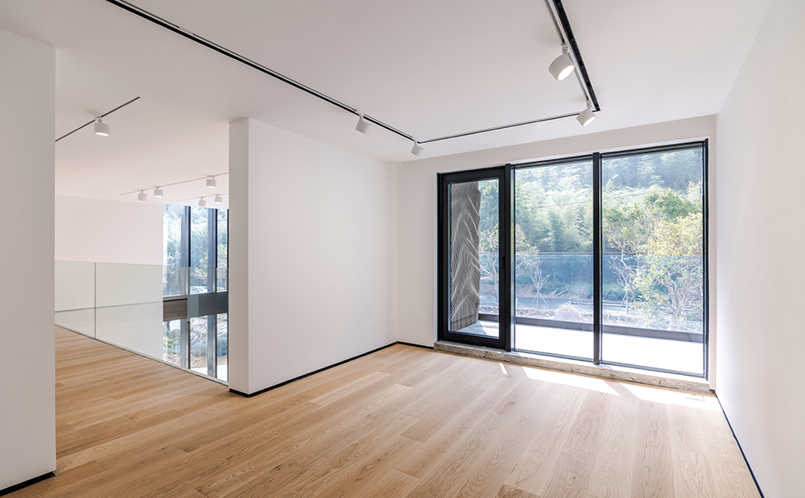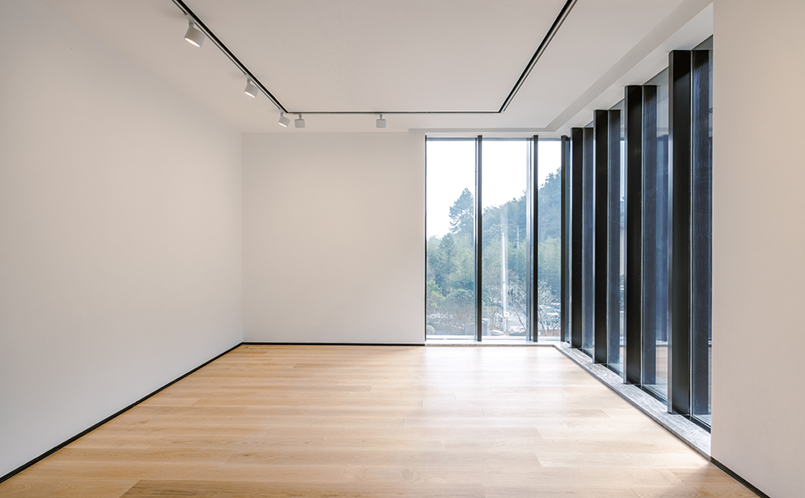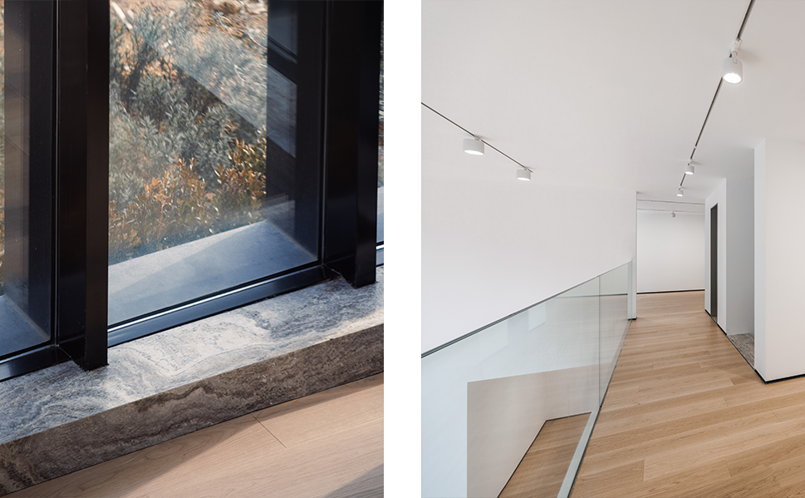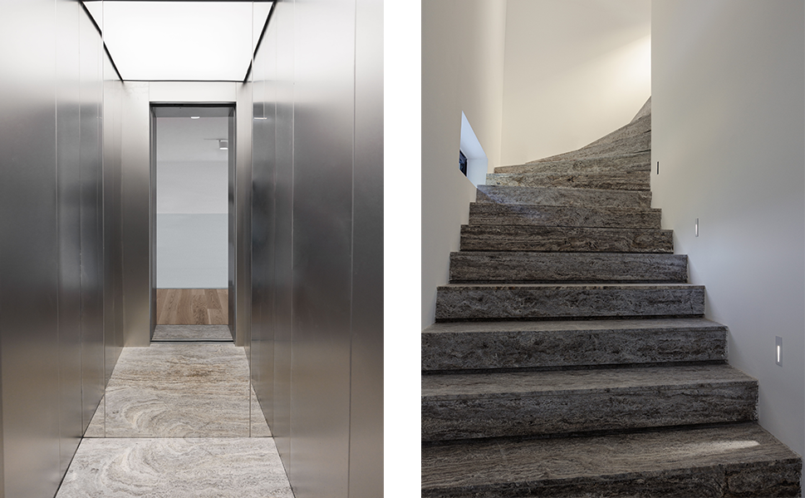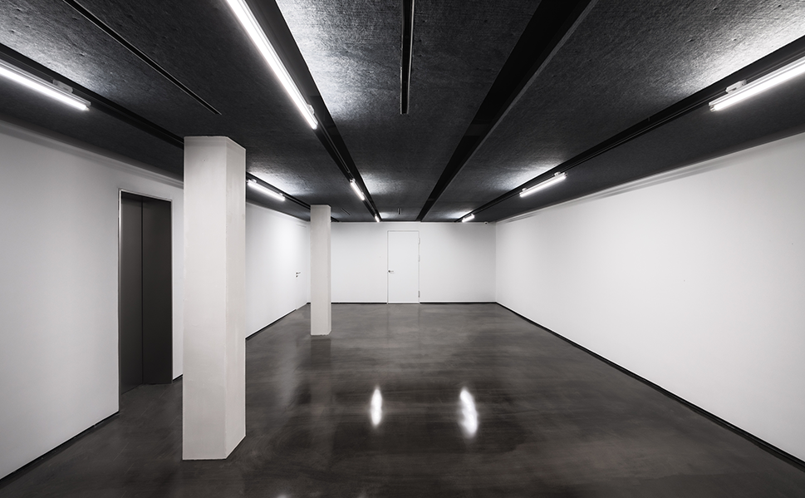Zi An Gallery
The Gallery is located in the mountainous bamboo forests close to Hangzhou/Dong Keng Wu. Initialy planed as a Villa for sole residential purposes,it was turned into a Art Gallery Space.
Design Process / Programming Throughout the planning, BIM and parametric design helped to clarify structural and design issues with stakeholders, from the customer themselves to suppliers and specialist planners. An intensive dialogue over the entire project period was carried out exclusively through digital communication and online meetings, with the exception of a one-month stay in autumn 2023 to clarify open FFE and detailing questions directly on the construction site and through visits to local material markets and furniture stores. Due to the clear and modular initial programming it was possible to repurpose the Building without any major demolishment but with just a few new structures (Staircase) and re-ordering the Layout by leaving out previous planned Walls and shifting two Doors. In this process, the clearnes of the initial planning showed crucial. Vertical circulationInstead of the initial spiral Staircase a new one was allocated in back spaces which are not needed anymore. In addition and to achieve barrier-free properties, an elevator which has been part of the programming since the beginning, has been installed to conveniently reach all floors. LightA two-storey corner glass wall connects the outside and inside areas and provides natural light in the lobby. To meet the different needs and the wide range of works exhibited in the gallery, a track system with flexible LED lights with degrees of tilt and rotation are installed. This achieves a homogeneous distribution of brightness in the art space and if necessary, accentuates it with differentiated light distributions. Indoor ClimateControlled and as part of the Building Management System (BMS) a combination of underfloor heating and air conditioning was installed for heating and cooling. The A/C system consists of supply air vents for cooling and return air vents to circulate/recycle the air from each room. Facade system In the given design, there is a physical separation between the outside of the façade and the interior wall of the building. A layer of insulation was applied directly to the outside of the interior walls and combined with a bespoke substructure made of stainless steel and aluminum. Anchored onto this substructure was then the rear ventilated stone facade.- Location:Hangzhou
- Date:2019-2024
- Size:360sqm
- Client:Zi An Gallery
- Scope of Work: Architectur & Interior Design, Schematic Design and Construction drawings, Quantification and consulting on the Contractor selection.
