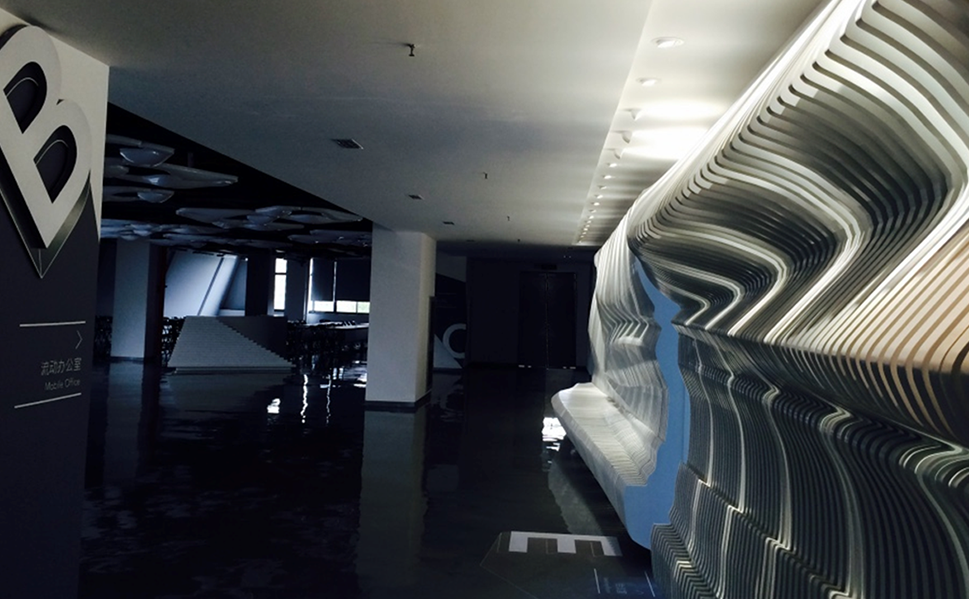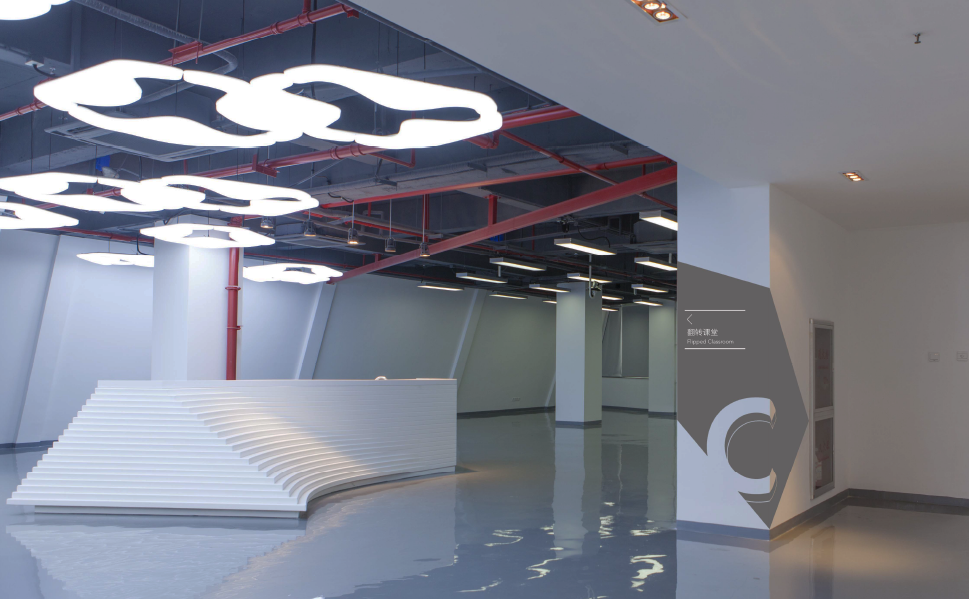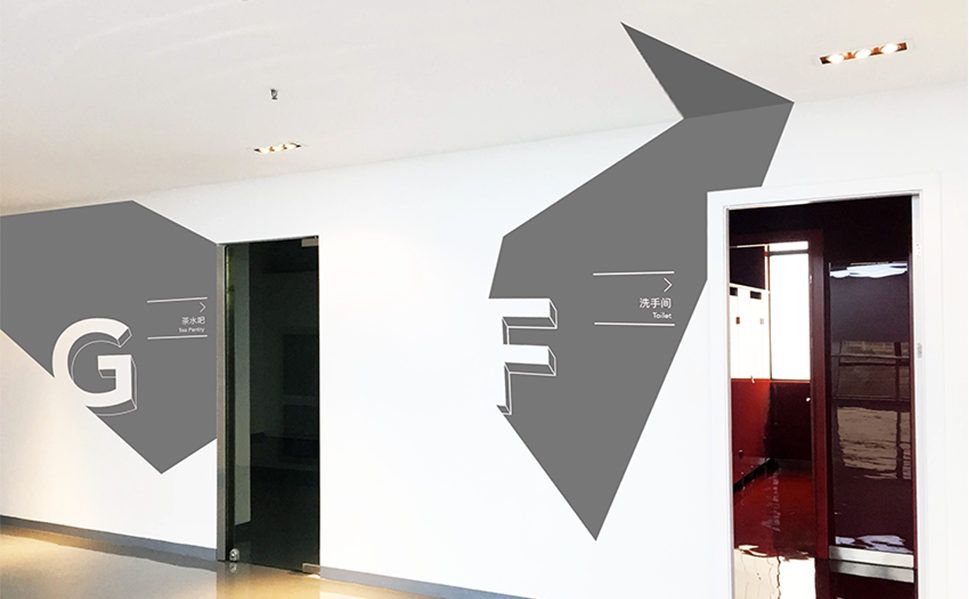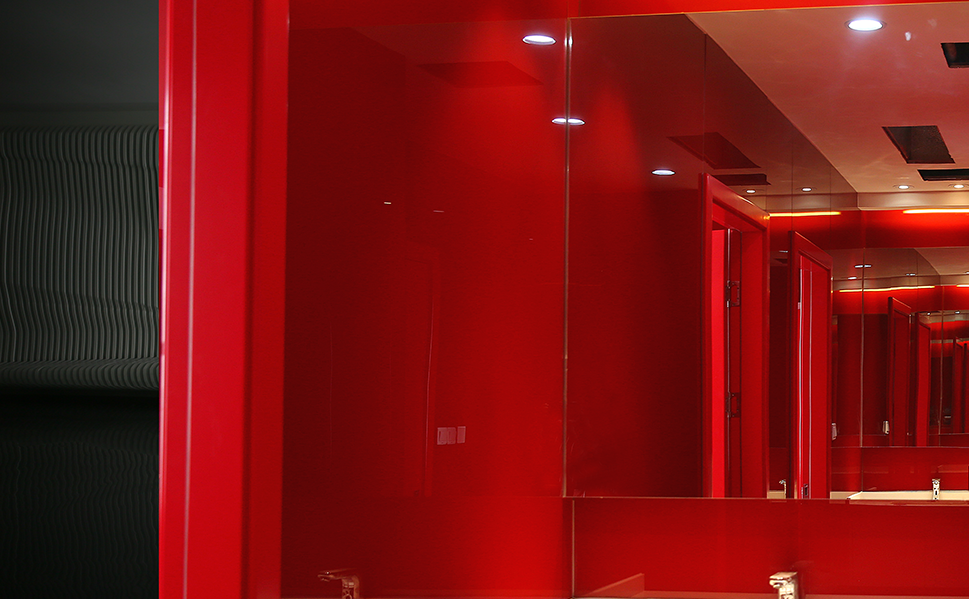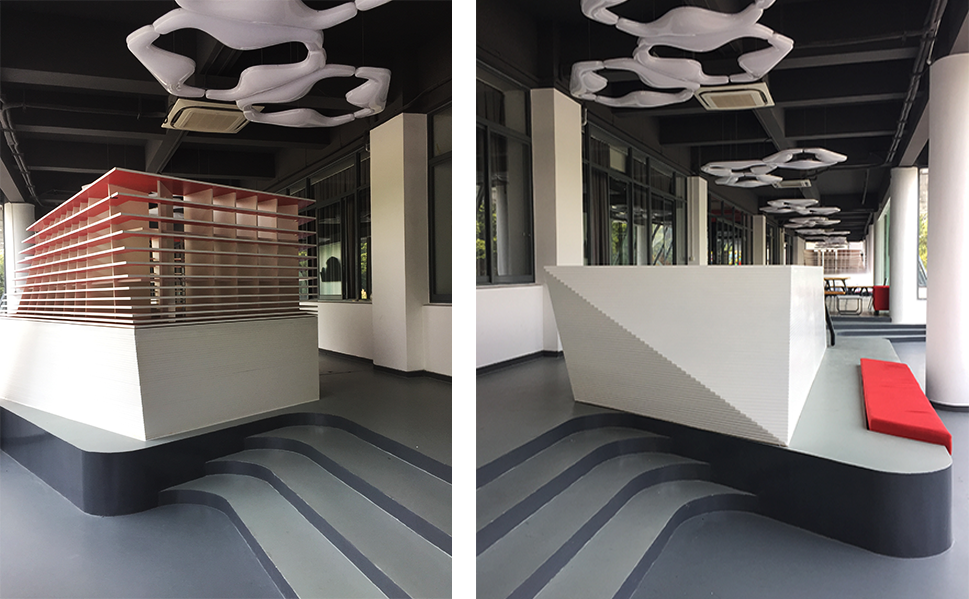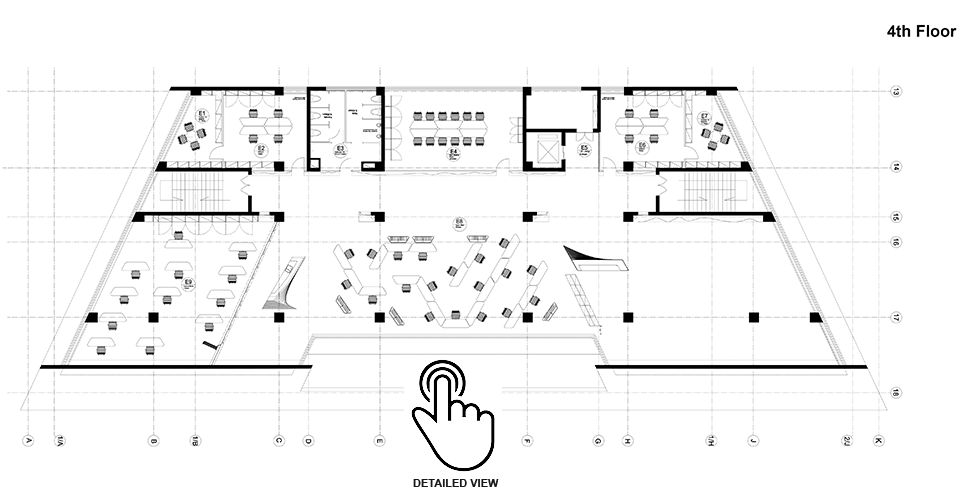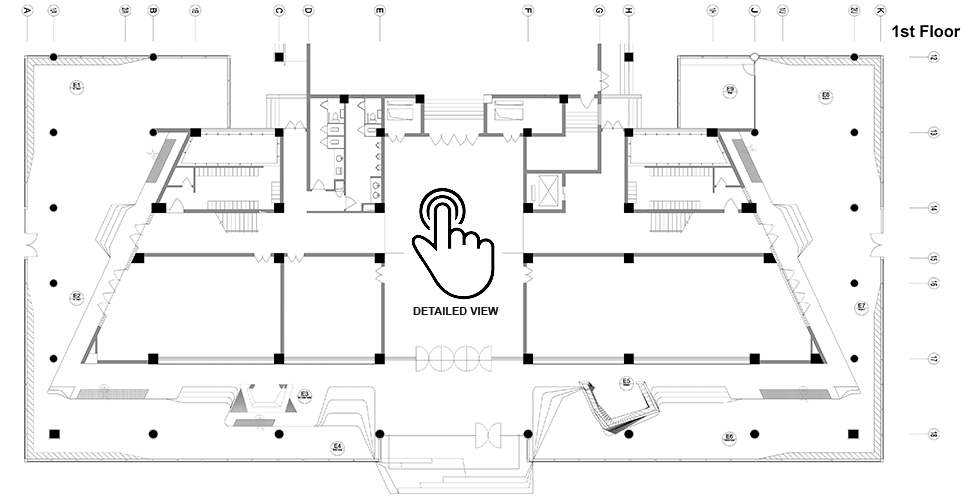Shanghai Inst. of Visual Art
The Project consisted of two Phases and is located on the 1st and 4th floor within Building 2, Shanghai Institute of Visual Art. The concept design was driven by the idea to artificially re-create nature through recursive geometries. Sky, Sea and Mountain became the main motif of the spatial design. Following the principle, that space is defined by the very quality of materials and not only by a plan defined upstream, these leading motifs are incorporated into the space through different geometries, functions and differentiated materialization. Tangible architectural issues such as aperture, circulation, transition and division of space where answered through opening the space up and creating a main continous surface area. Set apart, and arranged along one axis are the backoffices, Toilet and Meeting room. The subdued material and mat acromatic color scheme received accentuating areas build with red glas.
- Location:Songjiang-Shanghai
- Date:2015
- Size:1.640sqm
- Client:Shanghai Institute of Visual Art
- Scope of Work: Concept & Design Development
